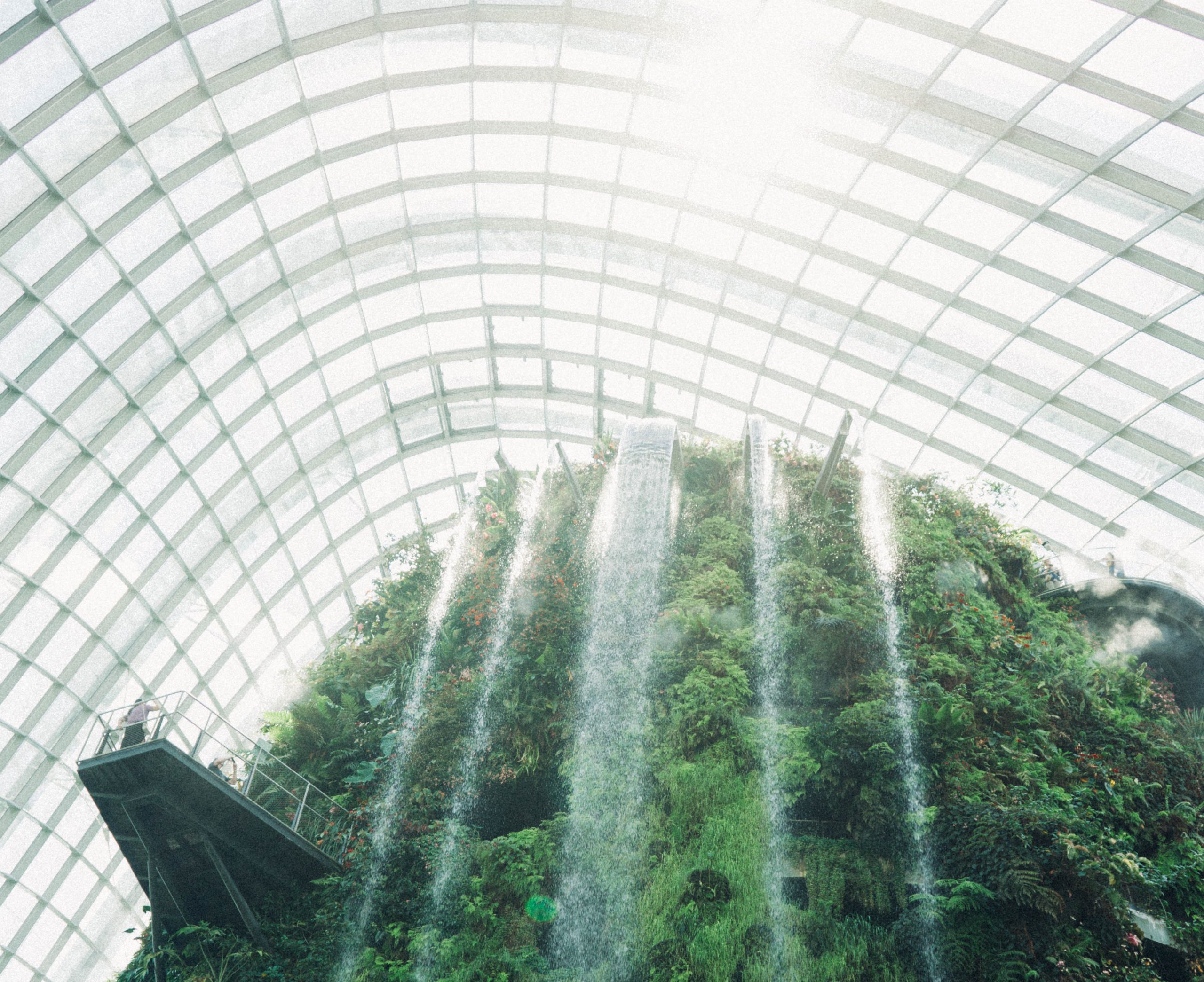NOT EVERYTHING IS ACCEPTABLE
Buildings, as infrastructure, are at the dawn of a new step in their evolution. Of course, they must guarantee the interior comfort of their occupants, but they are also beginning to be conceived as active, rather than passive, actors in the urban fabric or in the environment in which they find themselves. Just as the exhaust pipe of a car bothers us, it should annoy us that our homes, offices, factories and other buildings that host human activities consume more energy than necessary, and do not generate it, or emit CO2 without any measure.
That said, what qualities must a building have, whatever the activity it houses, for it to be good architecture? Here we are not going to talk about aesthetics or programmatic mix, but about functionality and operability related to the environmental impact of each of them.
Bioclimatic design: both buildings and urban planning must take into account the orientation, prevailing winds, sunlight and the amount of solar radiation that can be used to produce renewable energy. They are basic premises when planning an ecological and sustainable building or urban development.
Energy efficiency: airtight, insulating and adapted envelopes to the climate in which they are found that promote a low demand for energy from the use they house. This combined with modern HVAC and MVHR systems and managed by control systems that facilitate their use is essential.
Renewable energy generation: they have to go from being energy consumers to producers. Roofs and facades are underused. Solar energy and in specific cases wind and geothermal energy can be integrated. The energy produced can satisfy its own demands and even supply neighbouring buildings if necessary.
LCA: the materials that make up the building must have the least possible impact on the environment. Evaluating the Global Warming Potential (GWP) of each one during the design phases is essential, reducing the carbon footprint and the energy required for its manufacture. In addition, these materials must be repairable, recyclable and reusable.
Vegetation integrated into the design: helps to achieve better levels of environmental comfort indoors and outdoors as it is a resource that regulates temperature, humidity levels and captures CO2 from the atmosphere, returning oxygen. Also reduces the heat island effect in cities.
Wastewater treatment: all buildings must have wastewater treatment units that allow recycling for specific uses such as sanitation or irrigation. It is not suitable for consumption.
Rainwater harvesting: the rainfall in each location varies, but it never hurts to use this water for irrigation, cleaning purposes, swimming pools … even treated, it can be drinkable.
Mobility: they must include charging areas for electric vehicles and other means of locomotion with less environmental impact such as bicycles, scooters …
Regardless of its formal design, which should be adapted to integrate the attributes previously described, each and every one of the new buildings and renovations that are undertaken must be based on projects that incorporate these techniques and conceptual design approaches. No matter the use and their aesthetic proposal this time, what matters is that they contribute to consolidating a better built environment for everyone.
Source:
Imagen: www.pexels.com

